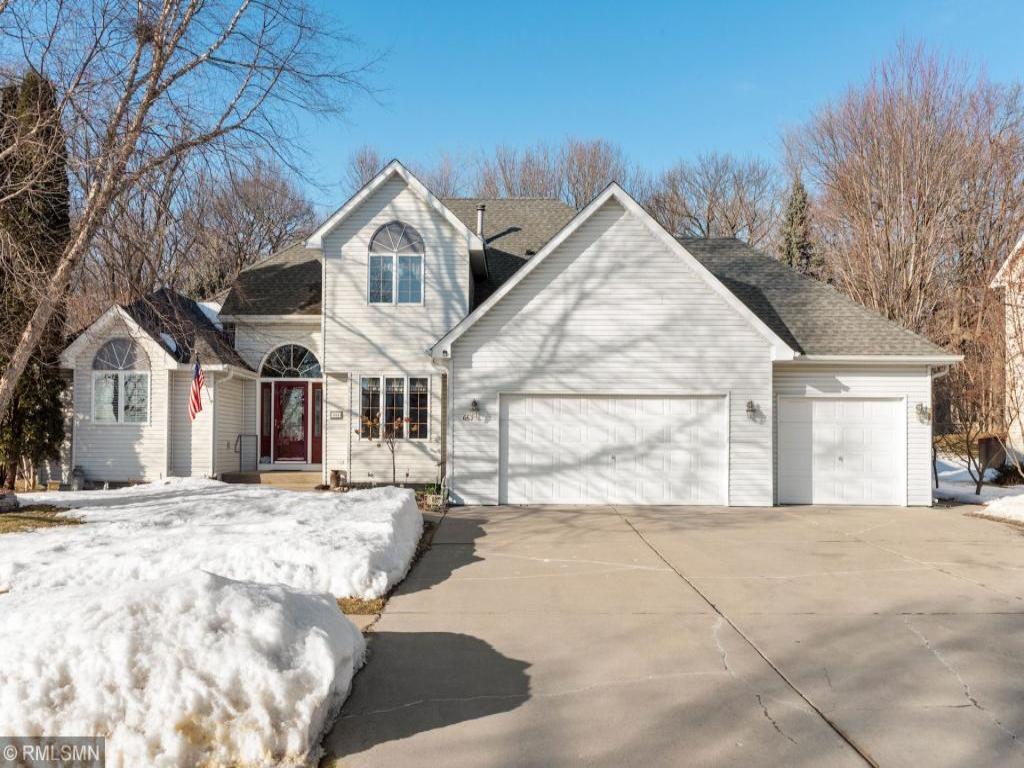663 Woodridge Drive N
Chaska (MN) 55318
$425,900
Closed
StatusClosed
Beds3
Baths4
Living Area3091
YR1996
School District112
DOM9
Public Remarks
Open, airy and charming! Impressive two story foyer and living room with two-sided gas fireplace open to kitchen and living room.Separate formal dining room, Main level bedroom with a spacious master suite. Heated slate flooring, wheel chair access into shower, separate tub, huge walkin closet, four season porch off dining viewing wooded backyard and two tiered deck. Huge kitchen with built-in center island, corian countertops, abundant cabinetry, writing desk, corner window sink, main level laundry and 1/2 bath. Upper level loft + 2 bedrooms and full bath, lower level has a huge family room/game room area with a 3/4 bath and a sought after workshop!
3-car garage with direct access to kitchen, Extra rooms for storage! Inground sprinkler system, Sidewalks, park, schools and Chaska's popular Community Center with pool, exercise equpment, schools nearby and easy access to Highway 212! Fast possession!
Quick Specifications
Price :
$425,900
Status :
Closed
Property Type :
Residential
Beds :
3
Year Built :
1996
Approx. Sq. Ft :
3091
School District :
112
Taxes :
$ 4742
MLS# :
5494110
Interior Features
Total Finished Sq Ft
:
3597.00
Above Ground Finished :
2433.00
Below Ground Finished :
1164.00
Foundation Size :
1164
Fireplace Y:N :
1
Baths :
4
Bath Desc :
Main Floor 1/2 Bath,Upper Level Full Bath,Full Master,3/4 Basement,Walk-In Shower Stall,Jetted Tub,Separate Tub & Shower
Lot and Location
PostalCity :
Carver
Zip Code :
55318
Directions :
Hwy 212-South on Audobon Road, West on Woodridge Drive. Or from Hwy. 41, East on Pioneer Trail to Audubon Road South to Westridge Road North.
Complex/Development/Subd :
Woodridge 3rd Add
Lot Description :
Tree Coverage - Medium, Underground Utilities
Lot Dimensions :
89X134X96X135
Road Frontage :
Paved Streets, Sidewalks
Zoning :
Residential-Single Family
School District :
112
School District Phone :
952-556-6100
Structural Features
Class :
Residential
Basement :
Full, Partially Finished, Drain Tiled, Daylight/Lookout Windows, Block
Exterior :
Vinyl Siding
Garage :
3
Accessibility Features :
Roll-In Shower, Grab Bars In Bathroom
Roof :
Age Over 8 Years, Asphalt
Sewer :
City Sewer/Connected
Water :
City Water/Connected
Financial Considerations
Foreclosure Status :
No
Lender Owned :
No
Potential Short Sale :
No
Latitude :
44.815431728
MLS# :
5494110
Style :
Single Family Residence
Complex/Development/Subd :
Woodridge 3rd Add
Tax Amount :
$ 4742
Tax With Assessments :
4742.00
Tax Year :
2019

